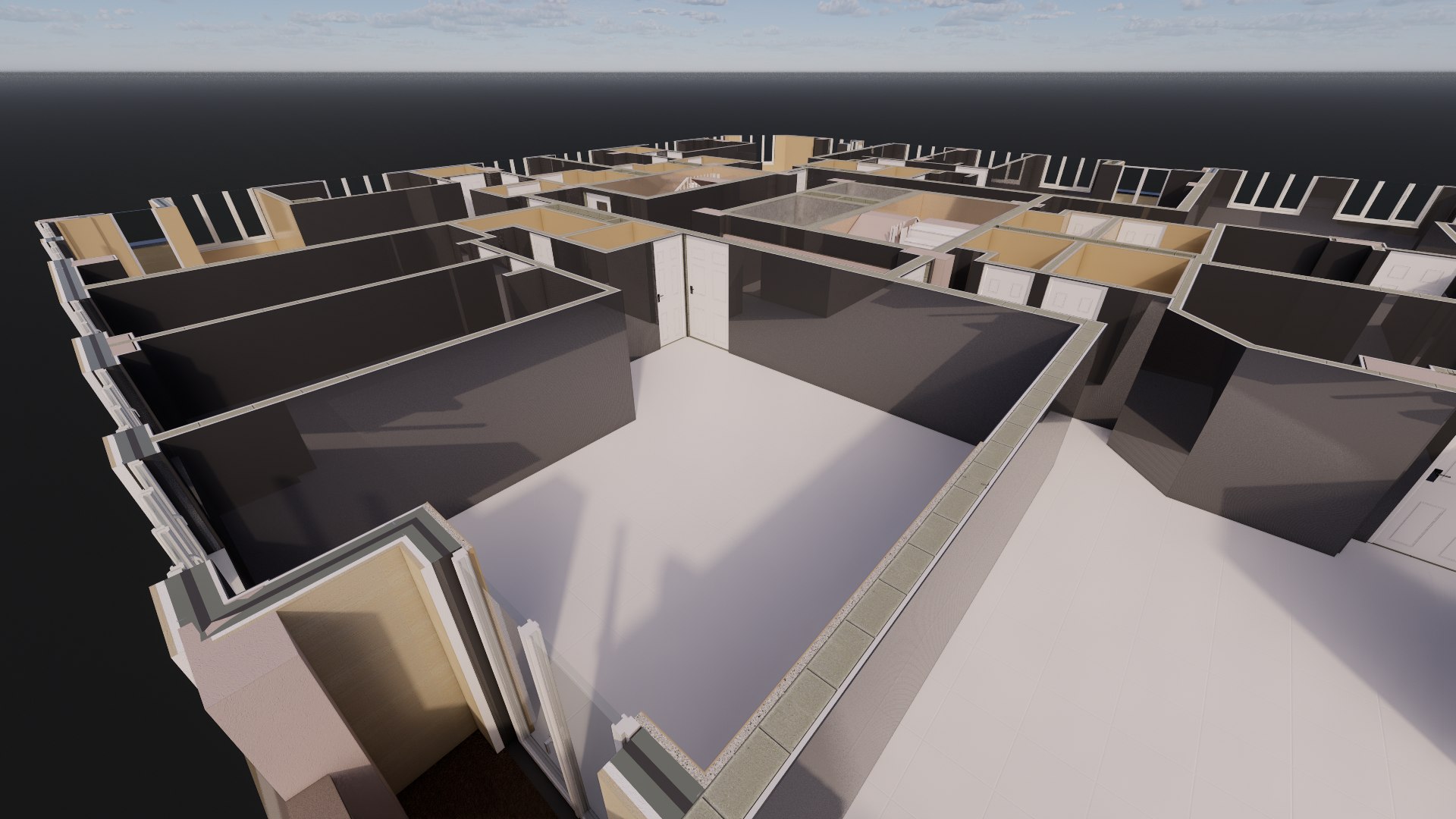

Revit Architecture
By Bim Institute
About Revit Architecture Course

This course offers comprehensive training for Revit architecture software.
Revit training teaches you how to create precise Building Information Models (BIM) and generate 3D models of buildings and structures. Revit features a user-friendly interface that includes project browsers, property palettes, toolbars, and various drawing tools, allowing users to easily navigate the software. It enables users to work with a high level of accuracy by providing tools for precise measurement, dimensioning, and annotation, all within a BIM framework.
The training also covers how to create libraries of reusable families and components, which help streamline the design process and ensure consistency across multiple projects. Additionally, Revit is highly collaborative, allowing users to share models and work simultaneously on the same project file, enabling better coordination among architects, engineers, and other stakeholders.
Revit files are typically saved in RVT (Revit Project) format, but the software supports the import and export of various other file formats, including DWG, IFC, and PDF, making it a versatile tool for professionals in the architectural and engineering fields.
Our Revit architectural services provide exceptional design, drafting, 3D modeling, and rendering solutions. With a robust infrastructure, dedicated teams for design and drafting, and skilled 3D artists, we excel in delivering comprehensive Revit architectural services.
Revit Architecture Course Curriculum
Instructor
Information about the instructor...

- Duration: 30 Days
- Students: 2425
- Skill Level: All Levels
- Certifications: Yes