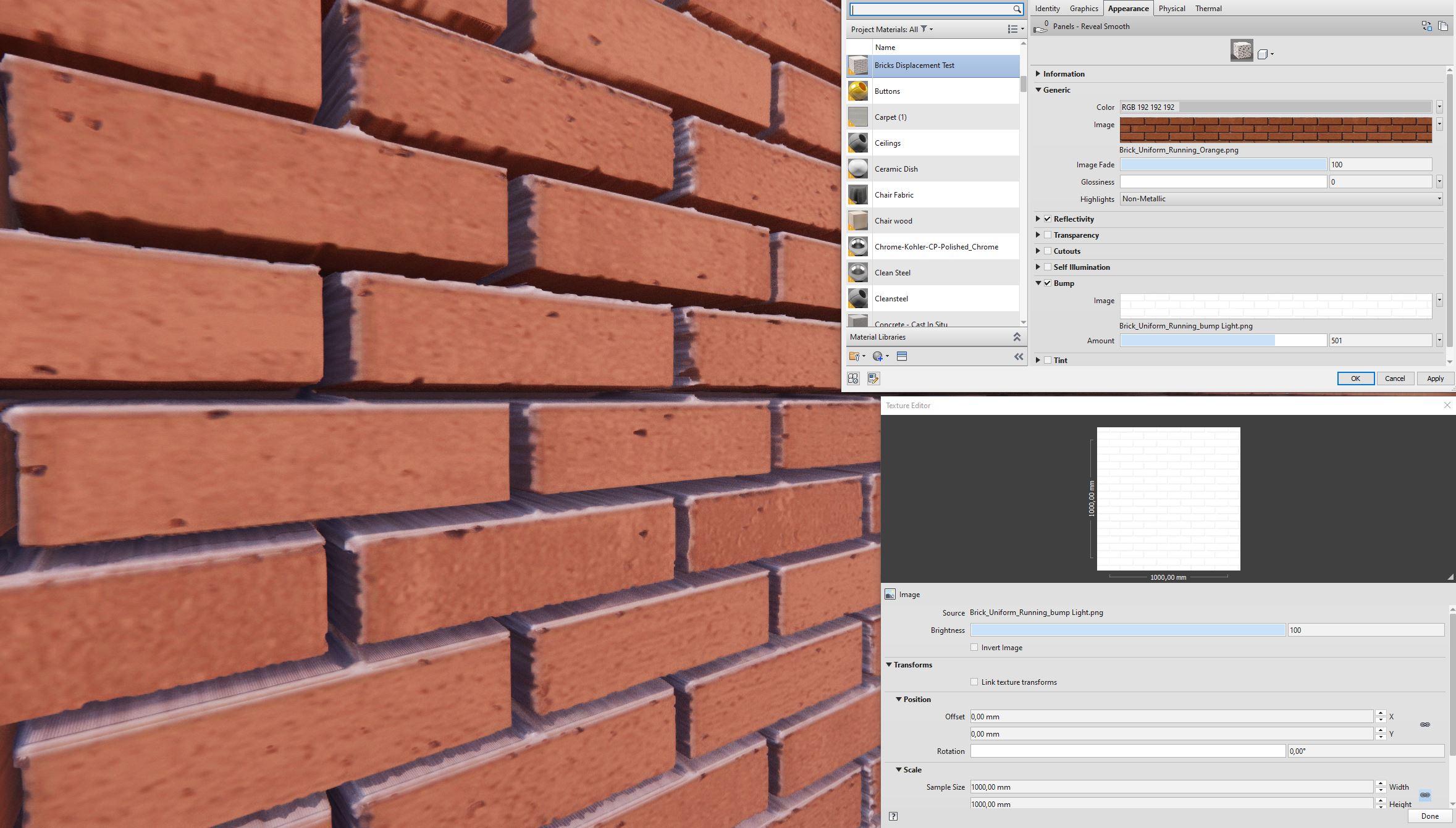

Revit MEP
By Bim Institute
About Revit MEP Course

This course offers comprehensive training for Revit MEP software.
Revit MEP is a powerful tool for designing mechanical, electrical, and plumbing systems. This course will guide you through navigating the interface, setting up projects, and working with various MEP elements.
You'll learn how to create MEP systems, analyze energy performance, and ensure coordination across disciplines. By the end of the course, you'll be equipped to use Revit MEP for designing complex building systems.
Additional topics include setting up HVAC systems, performing load calculations, electrical systems design, and plumbing configurations. This course is essential for MEP professionals looking to enhance their Revit skills.
Revit MEP Course Curriculum
Instructor
Information about the instructor...

- Duration: 30 Days
- Students: 1905
- Skill Level: All Levels
- Certifications: Yes